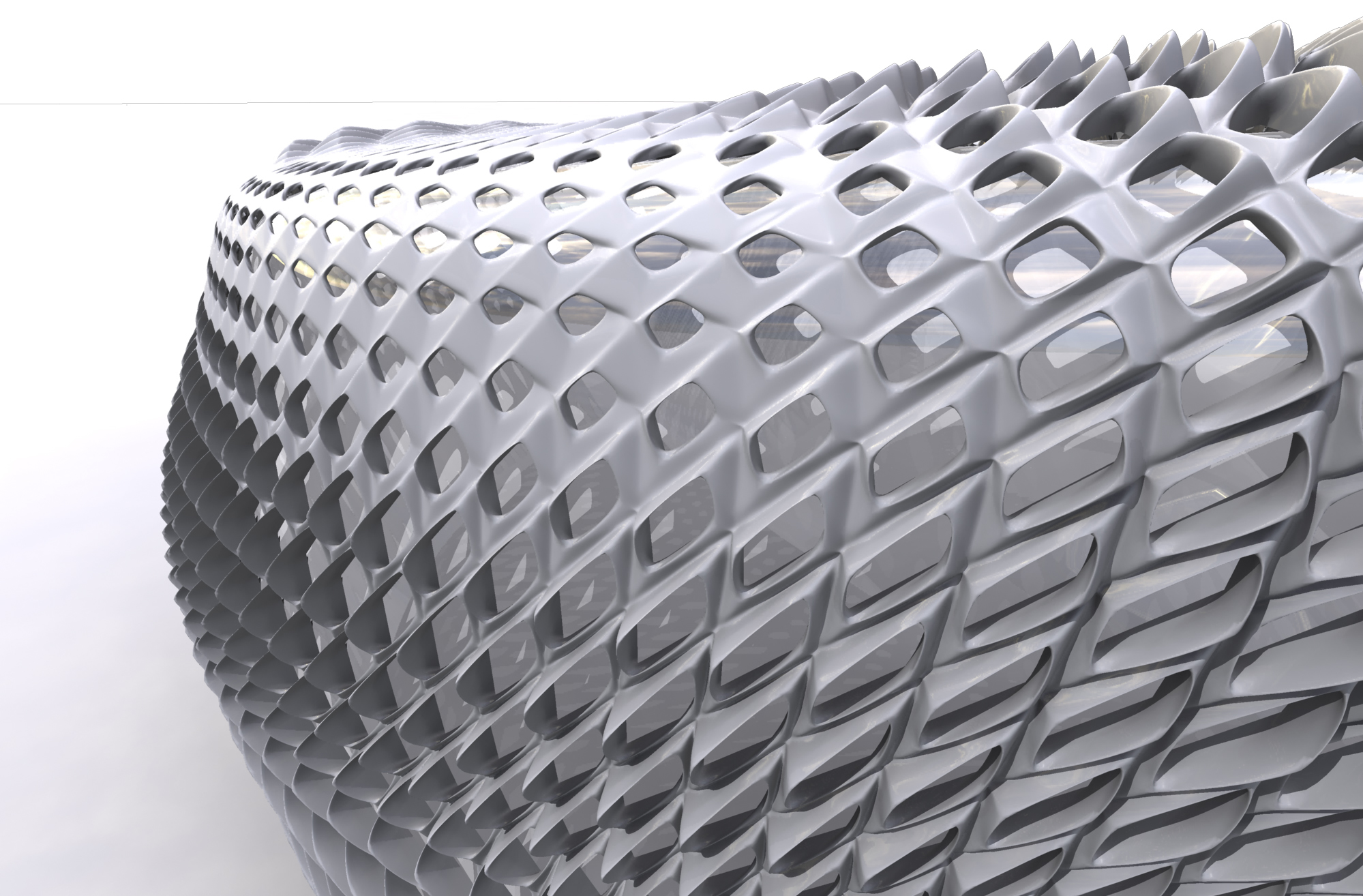Here are photos of the 3D printing that we have done so far. We have one more piece that is still being printed, it will be ready by tomorrow.
The single pulley printed perfectly. The sizes are exactly as we wanted and the file came out just like the 3DS Max 3D model.
Unfortunately, there was an issue with the double pulley. Due to the fact that objects on 3DS Max do not snap (or if they do, we are unaware of this!) and that we working at such a small scale, we did not notice that their must have been a tiny gap between our pieces. Anyway, the consequence of this is that we ended up with 3 separate rings as opposed to a nice double pulley! We now need to consider what we are going to do; whether we can think of a way to join these pieces without using glue (which is forbidden for this design project) or if we just need to fix the file and get this reprinted. Obviously we will have to spend extra for this and 3D printing can be quite pricey... lesson learnt, double, triple, and quadruple check your files!!!
Here are our three rings all separate!
This is essentially what the pulley would have looked like, if we hadn't had the error with our files!
Hopefully our third piece, which was given to be printed at the same time as these pieces but that is taking a bit longer to print, will be fine!





